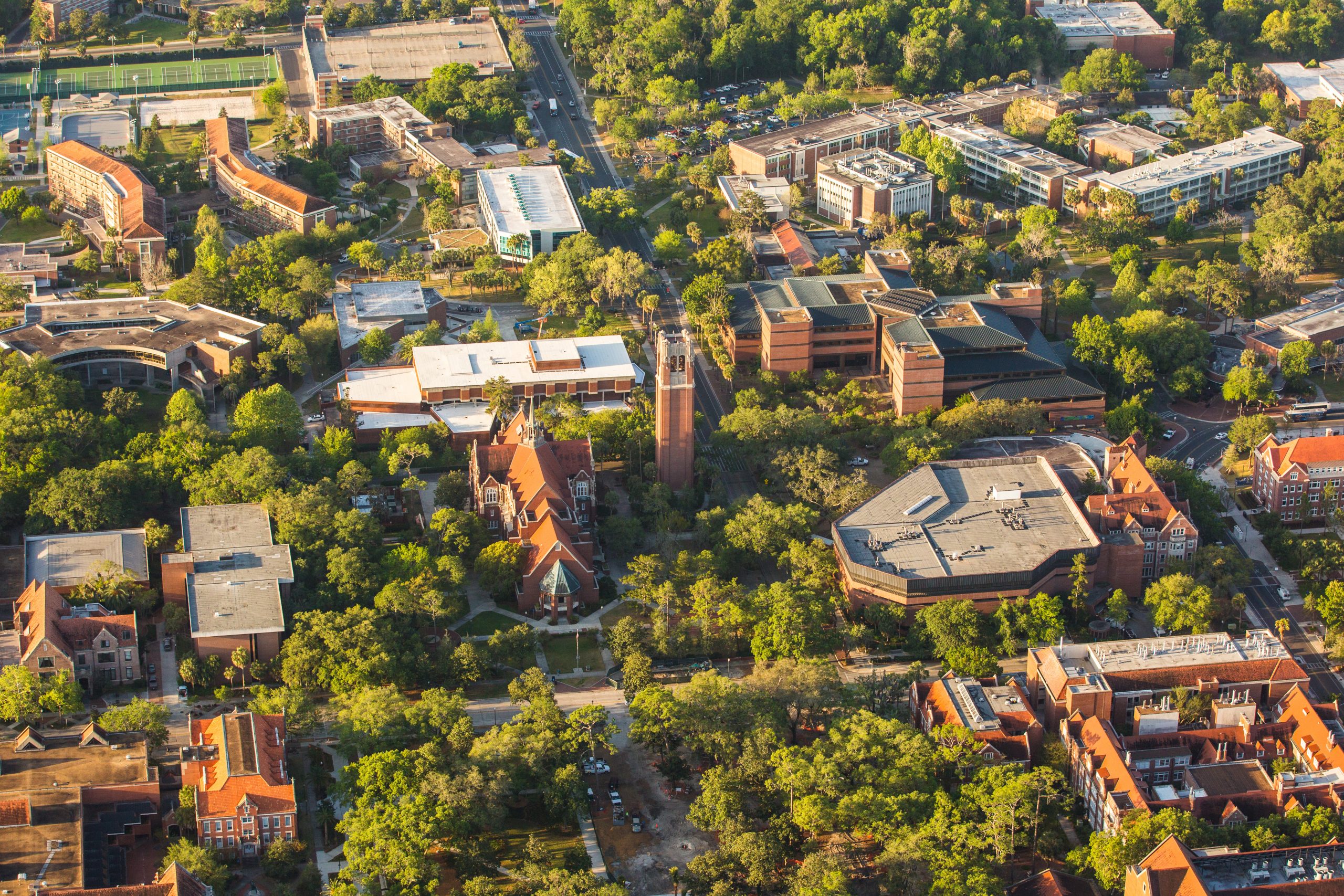
Tigert Hall
Tigert Hall
Tigert Hall Character-Defining Features:
SCALE
- 3-1/2 stories
MASSING
- Rectangular with projecting end blocks with cross gables
ROOF
- Gable
ENTRANCES
- Adjacent to projecting end blocks on long facades
WINDOWS
- 9 over 9 light
- Single hung
- Aluminum
MATERIALS
- Brick is English Bond
- Flat light red clay tile with “bumps” ridge tile
ORNAMENTATION
- Cast stone window surrounds on 4 sides
- Cast stone spandrels and vertical fins between windows
- Plaques of quatrefoils around balcony and bay windows
- Plaques of each college in the university in 1950
INTERIOR FEATURES
- Terrazzo floors and marble benches and wainscot in corridors
BUILDING-SITE RELATIONSHIP
- Faces 13th Street at compus edge
- Mass forms defining edge of a large retangular open space to west
