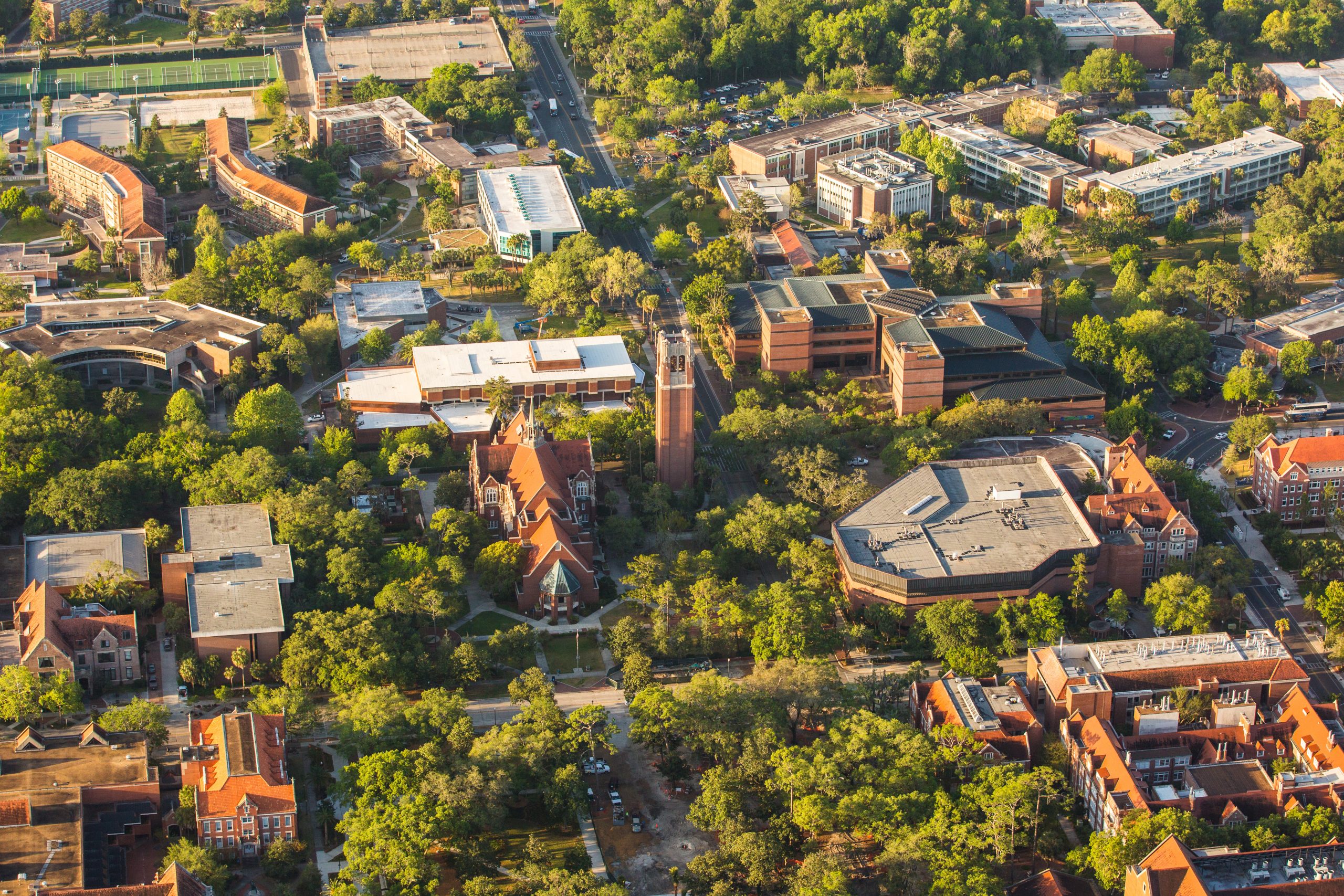
Norman Hall
Norman Hall
Norman Hall Character-Defining Features:
SCALE
- 3-1/2 stories
MASSING
- Rectangular with L shape addition
- Cross gable bays
ROOF
- Gable roof with hop roof dormers
ENTRANCES
- Main entrance is in a crenellated clock tower
WINDOWS
- 9 over 9 light
- Double hung
- Single, paired and in groups of 6
MATERIALS
- Brick is English bond
- Herringbone pattern between first and second floor windows
- Diagonal pattern at main north entrance to the campus
- Variegated tiles of ochre, red, and flashed flat tiles
ORNAMENTATION
- Cast stone water table with half round and “bulging torus”
- Cast stone lintels and sills
- Quoins
- Cast stone figures
- Cast entrance surrounds
INTERIOR FEATURES
BUILDING-SITE RELATIONSHIP
- Set back from 13th Street
