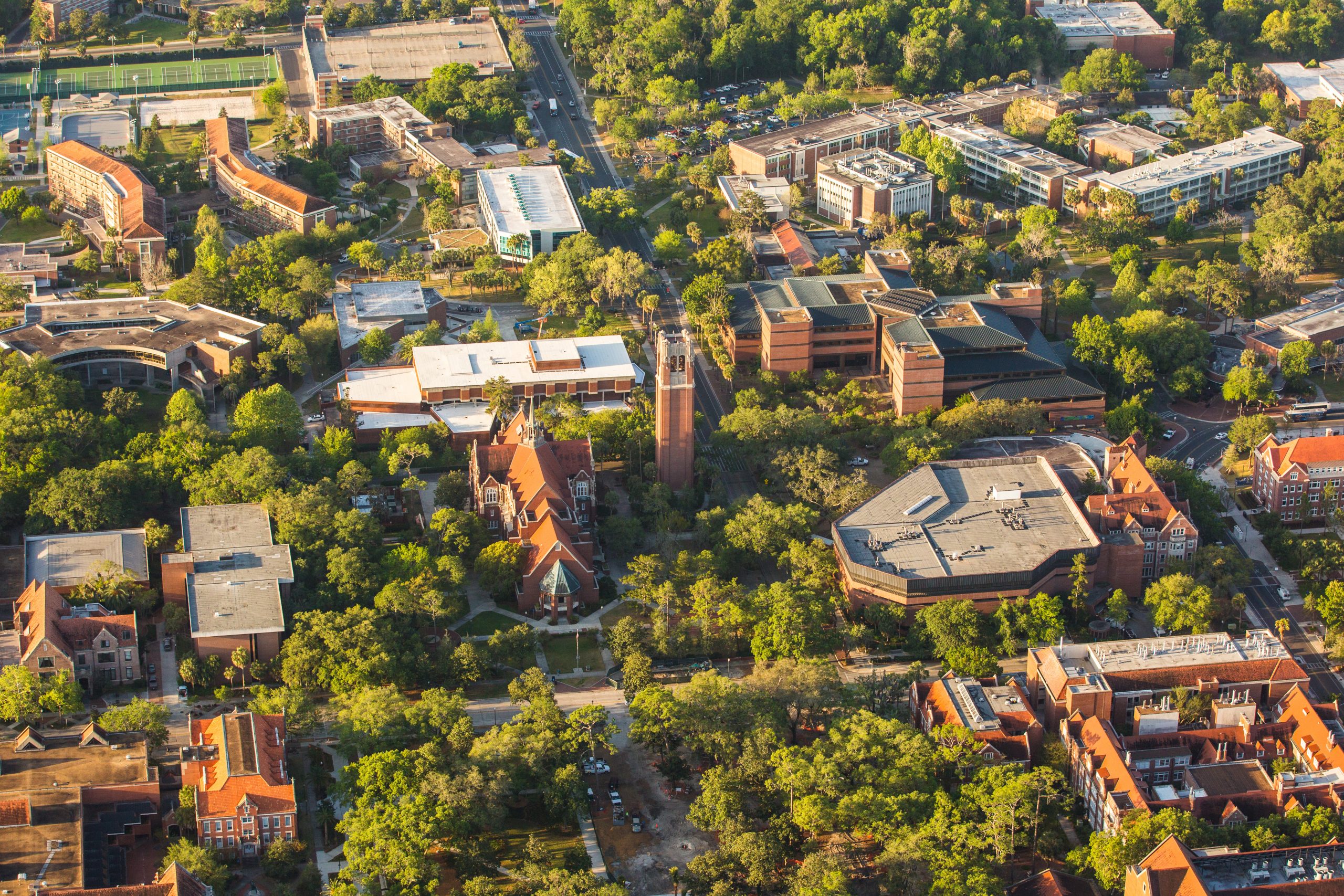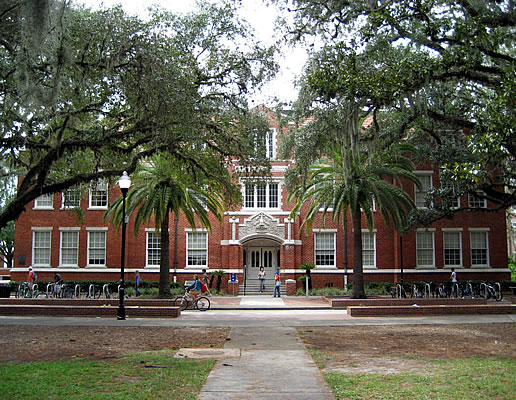
Historic Campus
Historic Campus
The Historic Campus section highlights the university’s architectural legacy, shaped over more than a century. This area offers resources related to preservation planning, historic building features, and the evolution of UF’s built environment.
A Century in the Making
The University Record of 1906 predicted, “It may take a hundred years for the completion of these plans, but as the State grows, the University will finally grow into a splendid and harmonious whole.”

The UF campus is remarkable among large public institutions in the United States for its ongoing expression of social and architectural change within a context of architectural compatibility. This cohesive character is the beneficiary of 3 historic eras: implementation of the original campus plan from 1905-1925, coalescence and enhancement from 1925-1944, and compatible transition to modern ideals from 1944-1956.
The University of Florida has preserved a noteworthy archive of campus plan updates since 1905, original architectural drawings and specifications, and archival photographs. At the forefront in preservation education, UF has an established program in Historic Preservation dating from the late 1960s.
Listing the Campus Historic District on the National Register of Historic Places and establishing a model Programmatic Memorandum of Agreement with the State Historic Preservation Office in 1989 demonstrated the long-term commitment of the University to preservation of the campus. The Memorandum of Agreement referenced the U.S. Secretary of the Interiors Standards and established a linkage between the Florida Division of Historical Resources and UF regarding undertakings that may affect cultural resources.
The University Comprehensive Master Plan set an objective to Promote the development of standards to preserve architecturally significant historic structures campus-wide to facilitate restoration and rehabilitation. Designation of the Historic Impact Area to recognize significant developments on the campus during the early post-World War II era further demonstrated the commitment of the University.
The University established the Preservation of Historic Buildings and Sites Committee to assist in implementing UF Policy on Historic Preservation and in fulfilling federal and state obligations with respect to its historic and archeological resources, reporting to the Vice President for Finance and Administration significant finding and all matters considered by the Committee. From 2003 to 2007, UF developed and updated a preservation plan and guidelines with the support of a Getty Foundation Campus Heritage Grant, a grant from the Florida Department of State Bureau of Historic Preservation, and matching support by UF faculty, staff, students, and administration.
CHARACTER DEFINING FEATURES OF THE UNIVERSITY OF FLORIDA CAMPUS
- The UF campus serves as an ongoing laboratory for development of best practices and education in historic preservation.
- The campus is noteworthy for the preservation, evolution, and compatible reinterpretation of its original Collegiate Gothic concept.
- Three historic periods demonstrating this evolution are reinforced by recent work.
- Relief sculptures are key architectural features and express campus heritage and regional elements.
- Significant interiors continue the visual language of the campus.
- Tower forms are widely referenced.
- Building forms are rectilinear with projecting wings or pavilions.
- Bays, oriels, intersecting gables, dormers, and parapets articulate the building form.
- The roof and dormer pitch maintains continuity.
- Entrances are prominently located and relate to pedestrian access and view lines.
- Architectural detail and sculptural elements define entrances.
- Window expanse reflects design for daylight and ventilation.
- Windows are vertical in orientation and are subdivided by multiple lites or panes.
- Predominant materials are variegated cross bond red brick and clay roof tiles.
- Contrasting features such as belts, quoins, parapets are stone or cast masonry.
- Height, scale, and perimeter limits maintain consistency.
- Building sites reinforce the historical grid orientation and edge conditions.
- Building mass is balanced proportionally with open space, courtyards and periphery landscape.
- Natural and managed landscape features are appropriate to the region.
- Accommodations for accessibility, egress, security, sustainability, and technology are discreetly integrated.
Explore the Historic Campus
Browse key areas that reflect the architectural and cultural evolution of UF’s campus:
